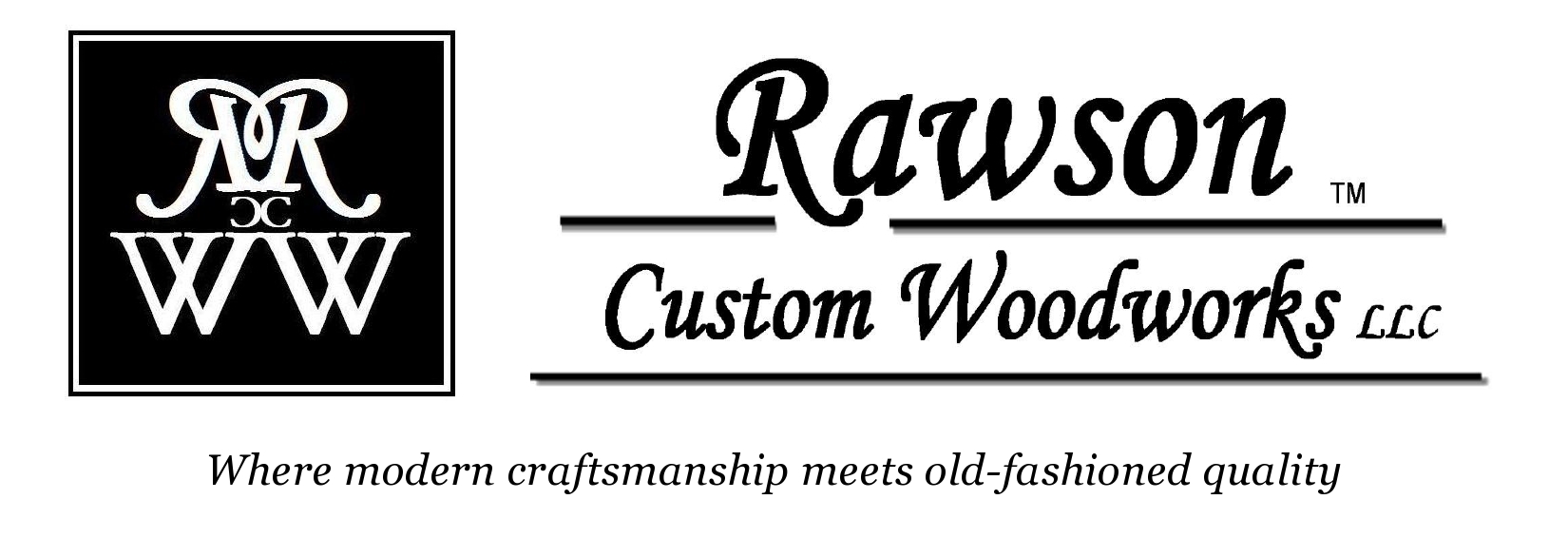

September 21, 2013
Rawson Custom Woodworks, LLC is a completely custom woodworking shop. No two pieces that we construct are the same. Each piece we build has its own unique characteristics. Even with this variation though, some projects do have similarities, such as kitchen cabinets. Each of one of our kitchen cabinets is built with the same basic construction techiques.
To make a kitchen cabinet, the first thing we do is collect our materials. To make a kitchen cabinet, we need material for the two main parts of a kitchen cabinet: the face-frame and the body.
The face-frame is the very front of the cabinet. The cabinet doors and drawers attach to the face-frame as well as all of the trim work on the cabinet. In the photo below, we have collected our material for the face-frames which is a fresh shipment of red oak.
Before we can actually use the red oak, we have to mill it to exact specifications. In the photo above, each piece of wood is a different size, has a rough surface, and is full length. So we have to take each piece and mill it down until all of the pieces are uniform.
To mill each piece, we first cut the wood down in length with our chop saw. We then edge each of them on our jointer and cut them down in width on our table saw. After this, the pieces are run through our planer to ensure that each side of the board is perfectally flat.
Here is a photo of the red oak after it has been milled to our specifications.
After the red oak is milled, the wood is cut down to the exact lengths needed for each cabinet, and then the pieces of wood are glued together to form the layout of each cabinet's doors and drawers. In other words, they are glued together to form the face-frame of each cabinet.
Alongside the face-frame, the other main part of a kitchen cabinet is the body. The body is made from high-end veneer plywood. Plywood is incrediable sturdy. Veneer plywood is very different from typical particle board. Particle board is wood dust or particles glued and pressed together to form a soild piece of wood. Veneer plywood on the other hand is thin layers of wood stacked and glued together with a soild veneer glued to both sides of the wood. This type of consturction is very sturdy, thus it makes for a perfect material for the main part of a kitchen cabinet.
We typically use birch veneer plywood, which is plywood with a thin layer of birch glued onto both sides. There are many other types of veneer plywood such as cherry, oak, and walnut, which we do use. However, for the majority of our kitchens we use birch veneer.
Plywood comes in large four foot by eight foot sheets. So to use it in cabinets, the sheets are cut down to the exact sizes needed. Since the face-frames form the front of the cabinet, the plywood forms the sides, bottom, and back of the cabinet or in other words, the "body" of the cabinet.
In the photo above, we have cut down the sheets of plywood to form the sides of the kitchen cabinets.
Once the plywood is cut down to form the sides and after the face-frames are glued together, then it is time to actually construct the kitchen cabinet. To do this, the face-frame and the sides of the cabinet are glued together.
After the face-frame and plywood are glued together, we add structual supports as well as back panels to each cabinet. Once those items are added, the cabinets are stained and glossed. After that, we attach the doors and drawers onto each cabinet.
Here is a photo of a kitchen cabinet in the process of the drawers and doors being attached.
After the doors and drawers are attached, the cabinet is ready to be installed.
And here is a photo of our completed kitchen cabinet, installed.
Thank you for joining us on this shop tour. Visit our gallery to see a small sample of our work.
Rawson Custom Woodworks, LLC Project Gallery
At Rawson Custom Woodworks, LLC no two projects are the same. Each one has its own needs and specifications because no two people are the same. Or in other words, each project is its own story.
So for your project needs, call us at
815-332-9222
or email us at
info@RawsonCustomWoodworks.com.


